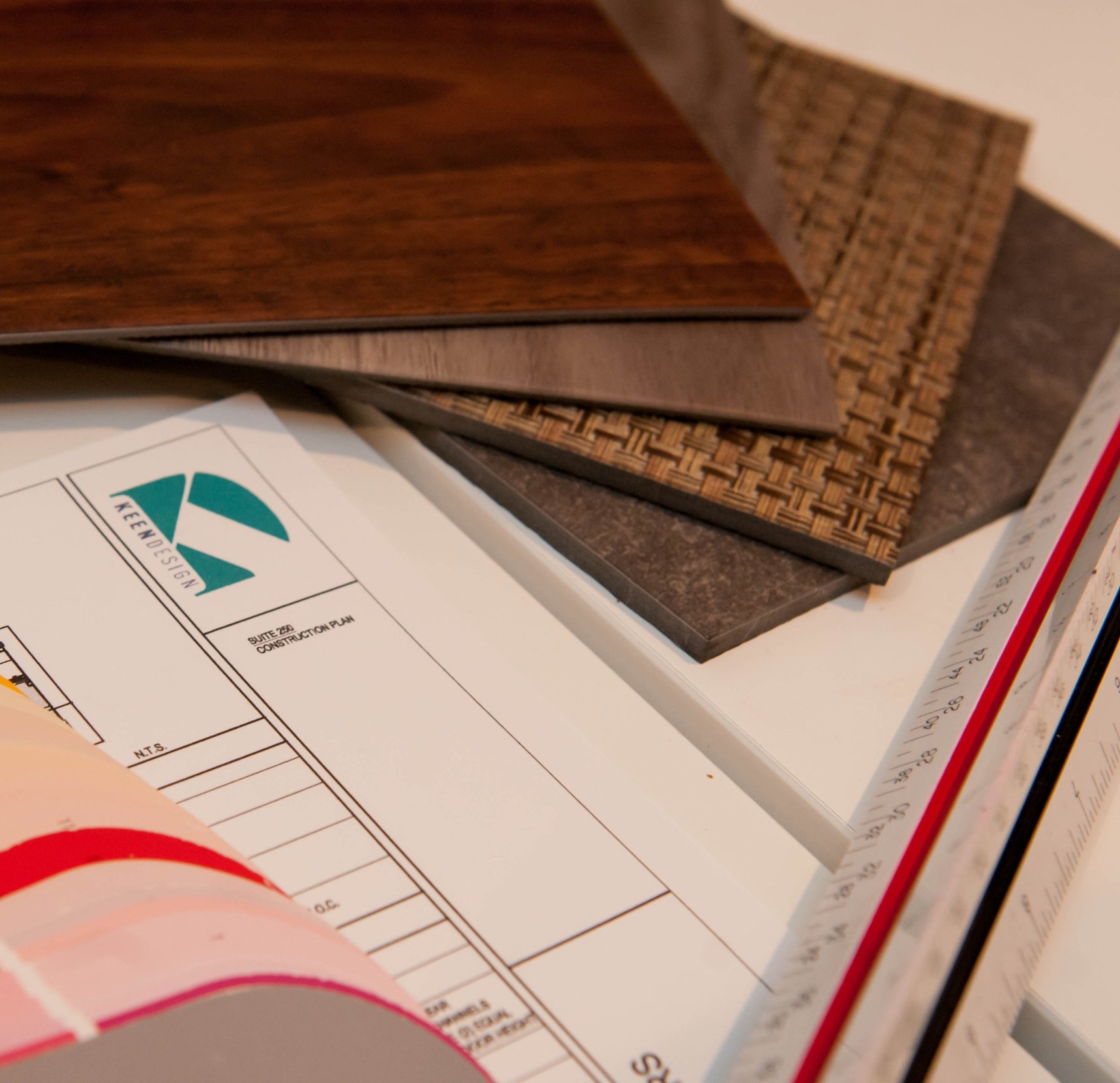Commercial Space Planning
Keen Design LLC offers the full spectrum of interior design services for projects of any size tailored to the client’s and project’s needs. Space Planning Services include concept design and development, marketing plans, test fits, pricing plans, finish selection, permit drawings and construction administration.
Keen Design will work with you to establish your design intent and requirements. We then move on to the design development phase by exploring ideas and testing concepts. We will also help you choose finishes and assist with furniture vendor coordination and electrical components. Keen Design works closely with Mechanical, Electrical and Plumbing (MEP) engineers as they are an integral component to construction drawings. KD will assist in submitting commercial permit documents to any jurisdiction in the MD/DC/VA region.
KD is available to assist with Construction Administration as it commences by answering contractor RFIs, reviewing submittals, attending on-site construction meetings and performing the final punch list.
Keen Design is driven by a singular goal, to meet the client’s needs while following standard aesthetic principles and attention to detail. Keen Design works closely with property managers, tenant and landlord brokers and general contractors to make sure the end product meets everyone’s expectations.



